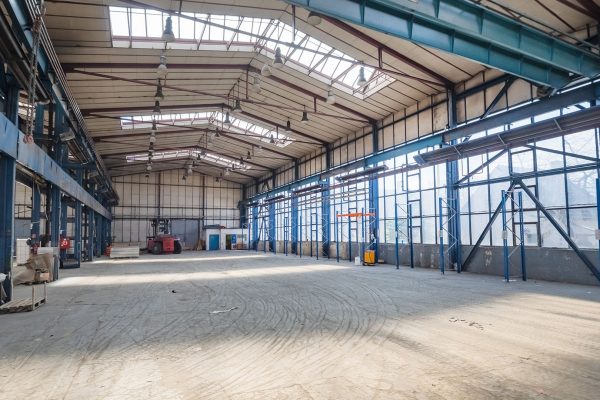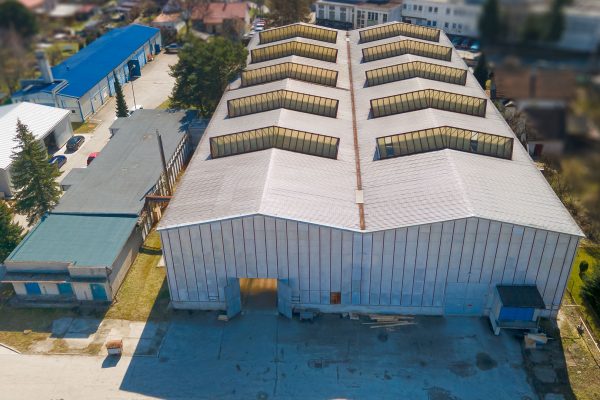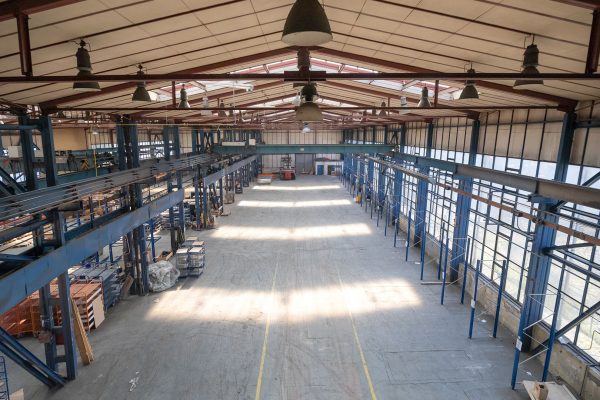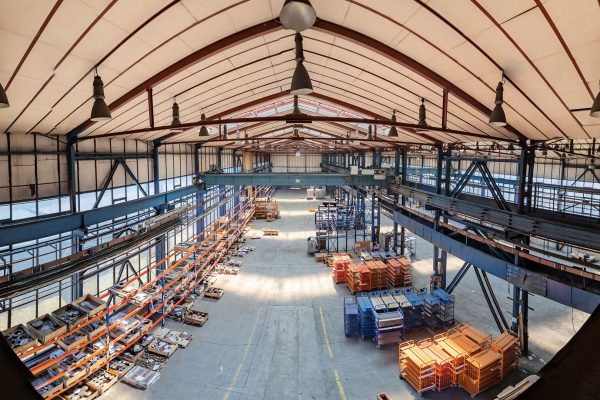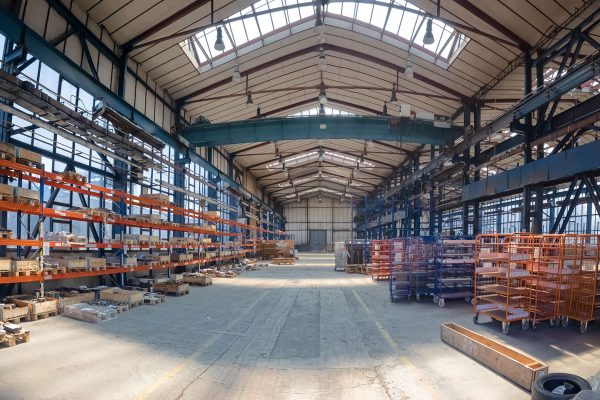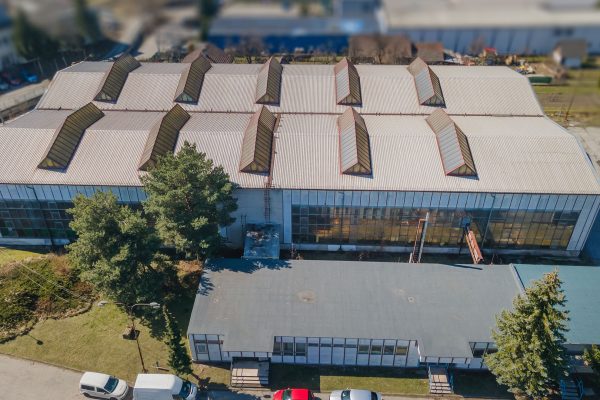Nastavenie súkromia
Rozhodnite sa, ktoré cookies chcete povoliť.
Toto nastavenie môžete kedykoľvek zmeniť. Môže sa ale stať, že niektoré funkcie už nebudú dostupné. Pre informácie o zmazanie cookies, sa obráťte na nápovedu vášho prehliadača.
ZISTIŤ VIAC O COOKIES, KTORÉ POUŽÍVAME.
Pomocou posuvníka môžete povoliť alebo zakázať rôzne typy cookies:
Táto stránka bude
- Základná: Zapamätá si vaše nastavenia povolenie cookie
- Základná: Umožní relácii cookies
- Základná: Zbiera informácie, ktoré ste vložili do kontaktných formulárov pre newsletter a ďalších formulárov na všetkých stránkach
- Základná: Sleduje, čo ste vložili do nákupného košíka
- Základná: Overí, že ste prihlásení na váš užívateľský účet
- Základná: Zapamätá si vami vybranú verziu jazyka
Táto stránka nebude
- Pamätá si vaše prihlasovacie údaje
- Funkcionality: Zapamätá si nastavenie sociálnych sietí
- Funkcionality: Zapamätá si vami vybraný región a krajinu
- Analytics: Sleduje vami navštívené stránky a vykonané interakcie
- Analytics: Sleduje vašu polohu a región na základe IP adresy
- Analytics: Sleduje váš čas strávený na každej stránke
- Analytics: Zvyšuje kvalitu dát štatistických funkcií
- Reklamná: Prispôsobí informácie a reklamu podľa vašich potreb napríklad na základe obsahu, ktorý ste predtým prezerali. (Momentálne nepoužívame cielené cookies)
- Reklamná: Zhromažďuje osobne identifikovateľné informácie ako je meno a poloha
Táto stránka bude
- Základná: Zapamätá si vaše nastavenia povolenie cookie
- Základná: Umožní relácii cookies
- Základná: Zbiera informácie, ktoré ste vložili do kontaktných formulárov pre newsletter a ďalších formulárov na všetkých stránkach
- Základná: Sleduje, čo ste vložili do nákupného košíka
- Základná: Overí, že ste prihlásení na váš užívateľský účet
- Základná: Zapamätá si vami vybranú verziu jazyka
- Funkcionality: Zapamätá si nastavenie sociálnych sietí
- Funkcionality: Zapamätá si vami vybraný región a krajinu
Táto stránka nebude
- Analytics: Sleduje vami navštívené stránky a vykonané interakcie
- Analytics: Sleduje vašu polohu a región na základe IP adresy
- Analytics: Sleduje váš čas strávený na každej stránke
- Analytics: Zvyšuje kvalitu dát štatistických funkcií
- Reklamná: Prispôsobí informácie a reklamu podľa vašich potreb napríklad na základe obsahu, ktorý ste predtým prezerali. (Momentálne nepoužívame cielené cookies)
- Reklamná: Zhromažďuje osobne identifikovateľné informácie ako je meno a poloha
Táto stránka bude
- Základná: Zapamätá si vaše nastavenia povolenie cookie
- Základná: Umožní relácii cookies
- Základná: Zbiera informácie, ktoré ste vložili do kontaktných formulárov pre newsletter a ďalších formulárov na všetkých stránkach
- Základná: Sleduje, čo ste vložili do nákupného košíka
- Základná: Overí, že ste prihlásení na váš užívateľský účet
- Základná: Zapamätá si vami vybranú verziu jazyka
- Funkcionality: Zapamätá si nastavenie sociálnych sietí
- Funkcionality: Zapamätá si vami vybraný región a krajinu
- Analytics: Sleduje vami navštívené stránky a vykonané interakcie
- Analytics: Sleduje vašu polohu a región na základe IP adresy
- Analytics: Sleduje váš čas strávený na každej stránke
- Analytics: Zvyšuje kvalitu dát štatistických funkcií
Táto stránka nebude
- Reklamná: Prispôsobí informácie a reklamu podľa vašich potreb napríklad na základe obsahu, ktorý ste predtým prezerali. (Momentálne nepoužívame cielené cookies)
- Reklamná: Zhromažďuje osobne identifikovateľné informácie ako je meno a poloha
Táto stránka bude
- Funkcionality: Zapamätá si nastavenie sociálnych sietí
- Funkcionality: Zapamätá si vami vybraný región a krajinu
- Analytics: Sleduje vami navštívené stránky a vykonané interakcie
- Analytics: Sleduje vašu polohu a región na základe IP adresy
- Analytics: Sleduje váš čas strávený na každej stránke
- Analytics: Zvyšuje kvalitu dát štatistických funkcií
- Reklamná: Prispôsobí informácie a reklamu podľa vašich potreb napríklad na základe obsahu, ktorý ste predtým prezerali. (Momentálne nepoužívame cielené cookies)
- Reklamná: Zhromažďuje osobne identifikovateľné informácie ako je meno a poloha
Táto stránka nebude
- Pamätá si vaše prihlasovacie údaje



